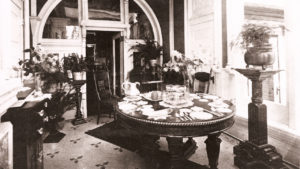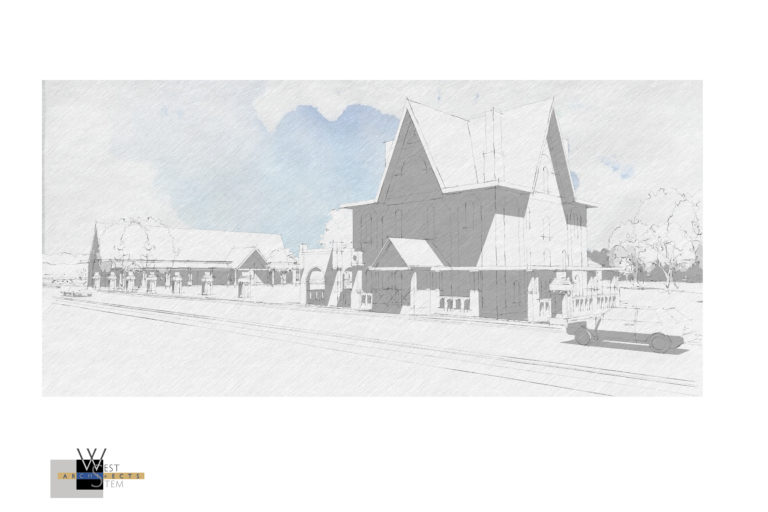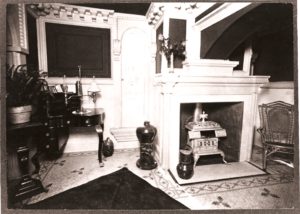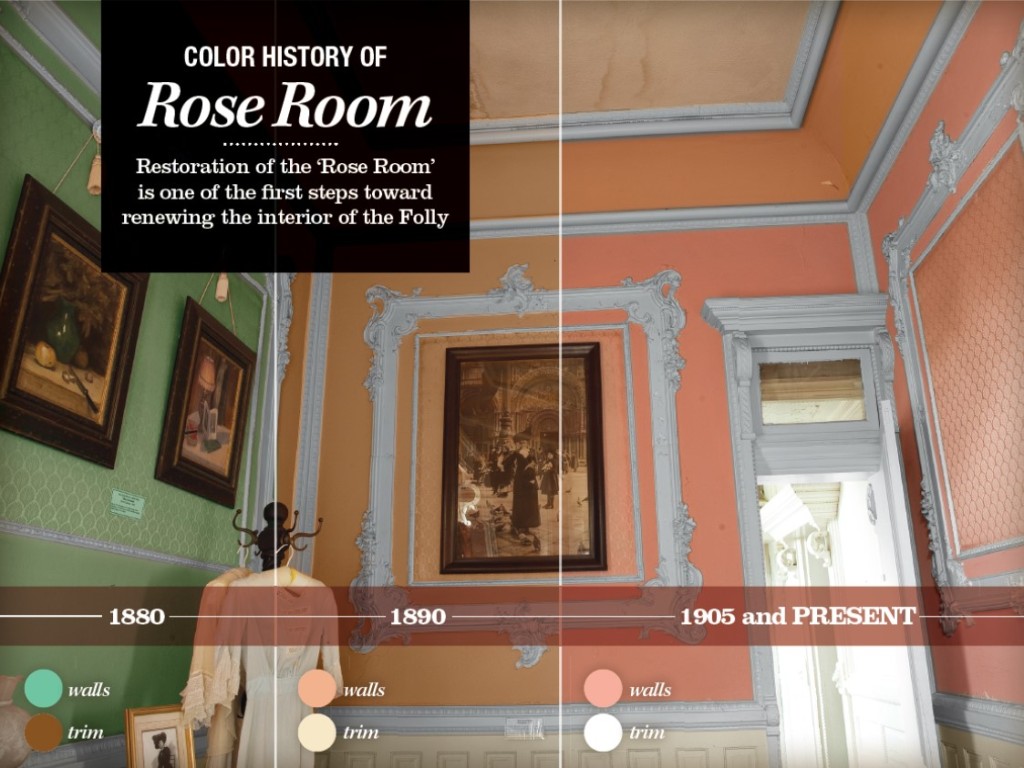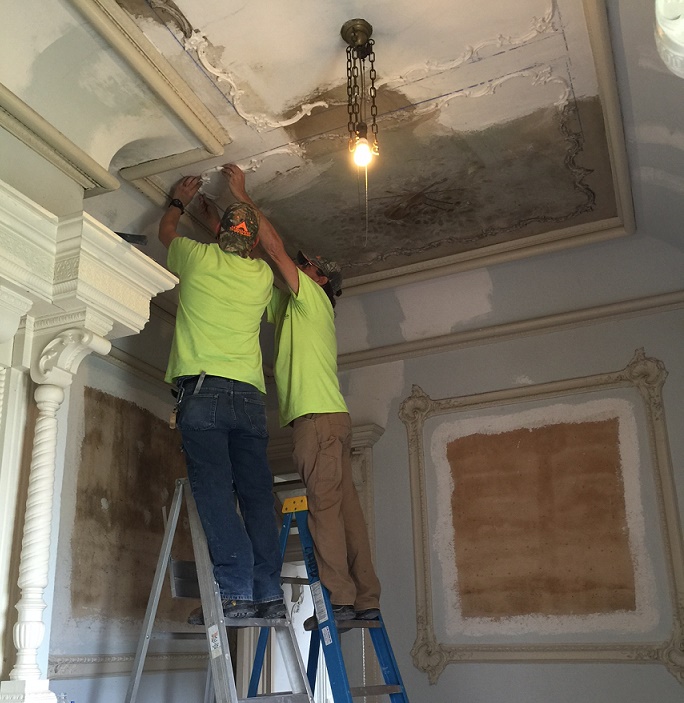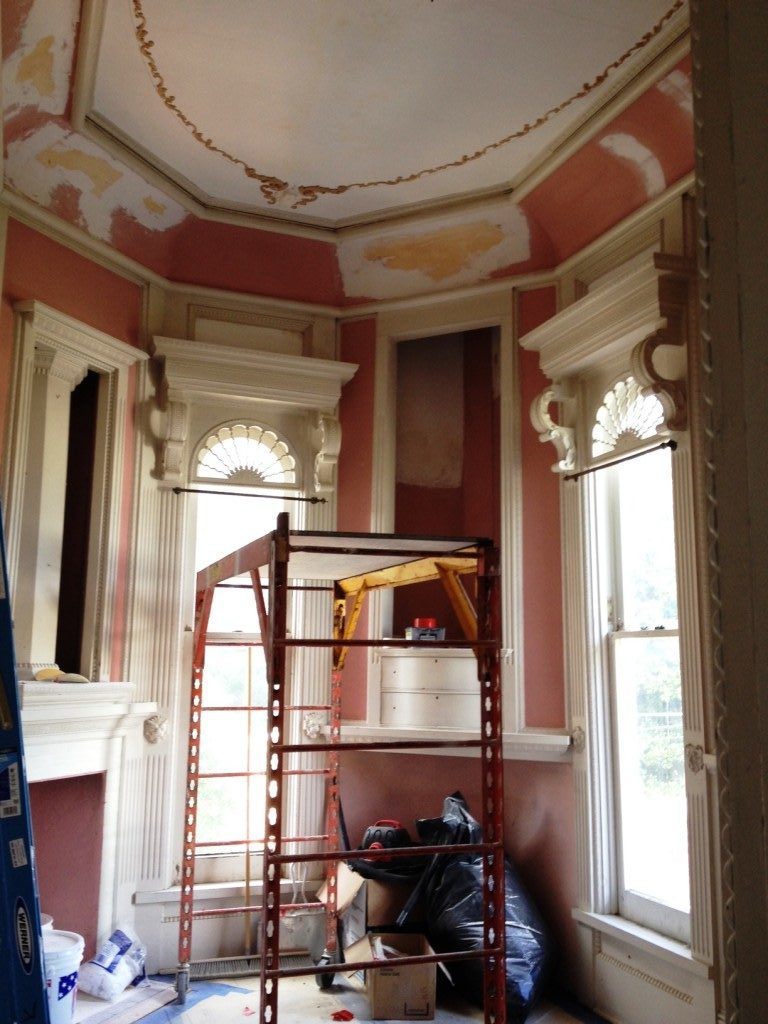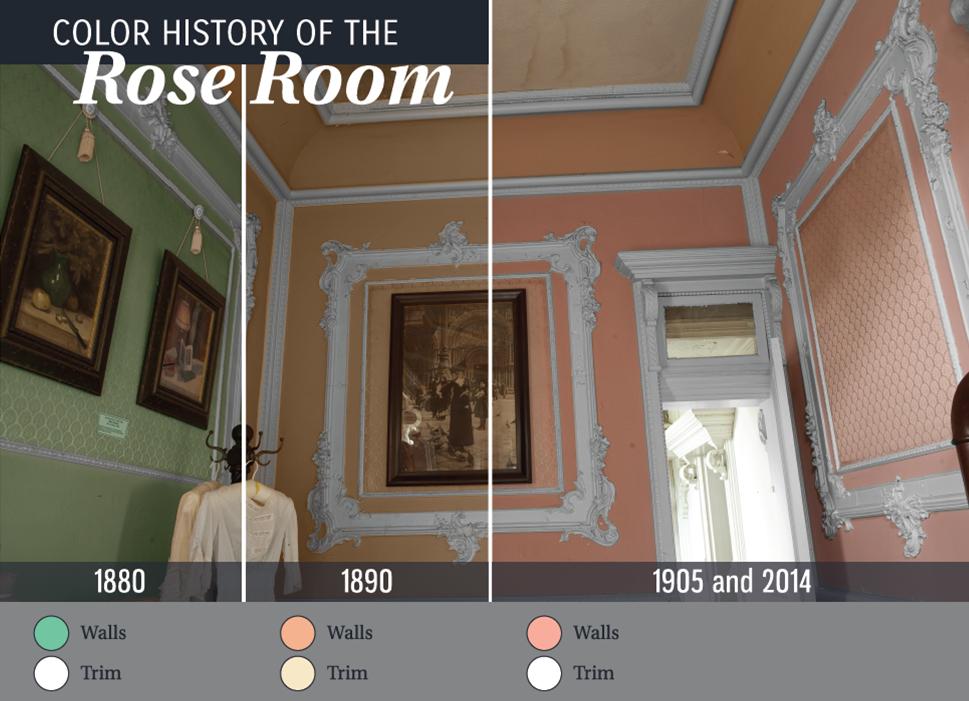Historic Körner’s Folly, 413 South Main Street, is pleased to announce the continuation of Operation Restoration, a long term project with the goal of restoring and preserving the Victorian house museum.
Jule Körner died in 1924, and his wife died in 1934. After that, Körner’s Folly was never again lived in as a full-time family home. Over the decades, time, age, and weather have all taken their toll on Körner’s Folly. Despite multiple re-purposes, by the 1960s, the house sat unused and vulnerable to vandalism. Fortunately, in the 1970s, a group of 26 local families, including Körner descendants purchased the house. Their goal was to restore and preserve Körner’s Folly for the education and enjoyment of the public. They eventually created the Körner’s Folly Foundation, a nonprofit organization, and had the house listed on the National Register of Historic Places.
Over 40 years later – from 2012-2015 – the first major restorative work took place, to completely stabilize the exterior structure of Körner’s Folly. The house’s foundation was repaired, the porches were restored, and the entire roof was replaced. Now that the home is water-tight and structurally stable, interior restoration work is underway. This summer, restoration work began into the home’s main kitchen.
Restoration is the process of depicting the form, features, and character of a property at a particular period of time. Throughout the restoration process at Körner’s Folly, the Foundation focuses on the house’s 1897-1905 appearance, when the home was at the height of family activity. The goal is to move through the house, restoring one room at a time, so the house is never closed for tours. New rooms are being restored each year, three were completed in 2015. It is a remarkable time to see historic restoration in action.
One of the most challenging aspects of restoring the 135 year-old house is to maintain the home’s historic charm, character, and “lived-in” feel. Although restoration work brings in new materials and revitalizes each room, it is important that Körner’s Folly remains historic in appearance, and is not overly restored to look brand new. For example, during the kitchen restoration, extra care was taken to save the original tile floors and hardware, rather than replace them with a modern equivalent.
The first step in the restoration process is to research the history of the room, including the original paint color schemes. To determine the original paint colors of the kitchen, David Black, AIA/APT of HagerSmith Design of Raleigh, North Carolina, took multiple paint samples of the kitchen. Samples were removed from the wood trim, doors, window sash, wall plaster, and built-in cabinets using a scalpel. Each sample was evaluated with a microscope to identify its original color.
With the historic color analysis complete, work began to repair unstable infrastructure, remove modern elements added to the house over time, replicate and repair missing or damaged plaster details and woodwork, and refinish, clean, and paint architectural surfaces. However, this project really came to in the final phase – when painters were able to successfully restore the kitchen to Jule’s original color scheme. The plaster walls and the furniture have been returned to a dark red color; the wood window and door trim, window sash, ceiling, baseboards, fireplace trim, and cabinet doors are dark brown – a distinctly Victorian look. The dark trim and vibrant color scheme will offer visitors a stark contrast to the previously white walls and trim in the kitchen.
As we peel back the layers of paint, read through family letters, and look back at old photographs, we begin to gain a better understanding of not only the house itself, but also the people who lived, breathed, and slept here. Even more of Jule’s eccentric personality becomes clear when we uncover the original color schemes. The floor tiles match the original wall colors, giving visitors a better sense of Jule’s original vision. We learn about the family’s likes, their interests, their joys, and their fears. Eventually, as all the pieces begin to come together, we gain a glimmer of what it might have been like to live here.
Restoration of the Kitchen is made possible by Wolfe & Associates in Honor of Mary Cook for her more than twenty years of service to the Law Firm and her many years as Board Member and Secretary of the Körner’s Folly Foundation. Stay tuned for more information about this exciting restoration project!

Main Kitchen before restoration. Note the white walls and furniture.




