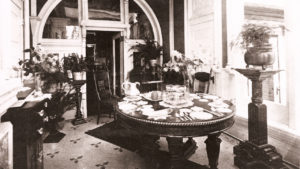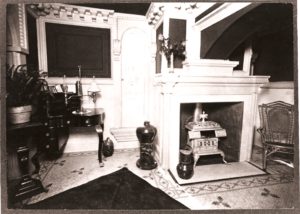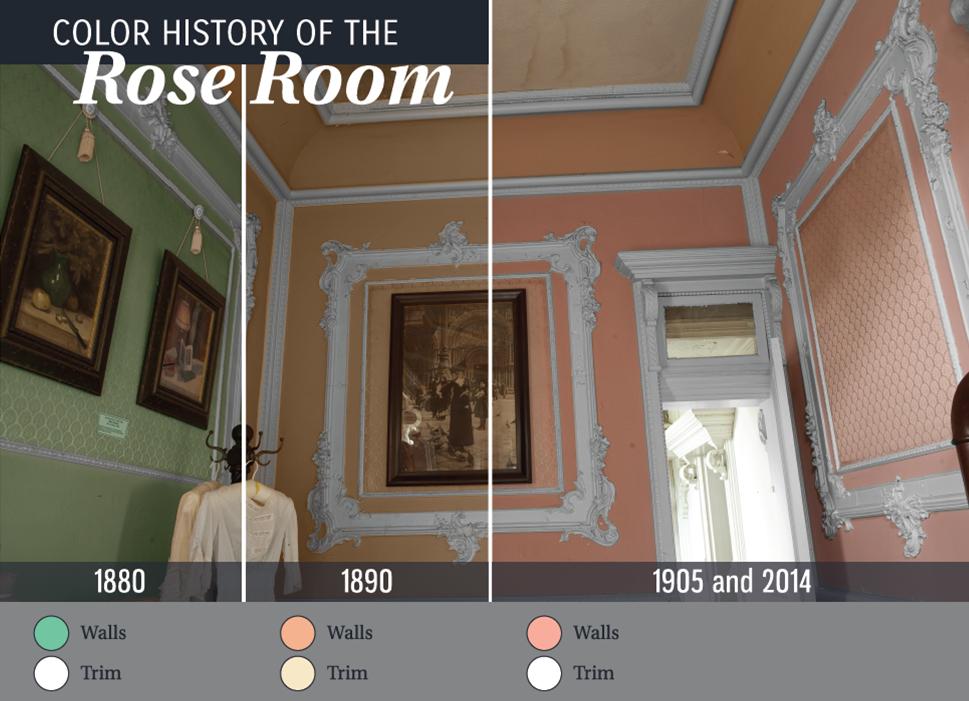Historic Körner’s Folly, 413 S. Main St., is delighted to announce the upcoming restoration of the Summer Kitchen, slated to begin in early February 2022. The Foundation looks forward to returning the Summer Kitchen to its original 1910 appearance, reflecting how the room would have looked at the height of Körner family activity in the home. This effort is made possible through the Historic Preservation Fund, a pass-through grant for historic preservation projects in Certified Government Jurisdictions, administered by the State Historic Preservation Office.
Added to the home in 1910, the Summer Kitchen is the only addition to Körner’s Folly that is not made of brick. The room was built as a secondary kitchen, used primarily during the hot summer months to keep heat from cooking away from the main house; the thin walls and many windows allowed for better ventilation. During the rest of the year, this room was used for food preparation. The large wooden table, original to the room, was used to shell, dry, pit, and can a variety of nuts, fruits, vegetables, and herbs. In family documents, the Summer Kitchen is sometimes referred to as “the servants’ dining room;” where the staff the Körner family employed would have taken their daily meals.
In the years since its construction, the Summer Kitchen has weathered severe damage. In the 1940s, tree roots that grew up through the foundation, causing cracks and settling. This foundation damage also caused the wood-paneled walls to separate in areas. The scope of this restoration project includes excavating and re-pouring the concrete foundation and sidewalk around the building, replacing the 1950s-era tile with historically appropriate penny tile, repairing the wooden wall panels, adding insulation to stabilize temperature and humidity levels, and lastly, returning the color scheme back to Jule Körner’s original design.
Though utilitarian in nature, the Summer Kitchen features detailed paneled walls, crown moldings, and fluted classical pilasters. Originally, these intricate design elements were painted in a shade of a pinkish-cream oil paint. The wall panels were a light grey and most cabinet and shelving units were painted black, with the exception of the open shelves, which were painted a rich red hue.
This restoration is projected to be completed in time to celebrate National Historic Preservation Month in May 2022. For interested visitors and virtual viewers alike, the process will be documented on the Körner’s Folly website, social media, and newsletter, to continue to raise awareness of the Foundation’s historic preservation efforts.
Körner’s Folly will remain open while the Summer Kitchen undergoes restoration. Visitors will have a unique opportunity to see historic preservation in action. Visitors are encouraged to ask staff about the restoration process while on tour. Körner’s Folly is open for self-guided tours Tuesdays-Saturdays 10 a.m. – 4 p.m. The last tickets are sold at 3 p.m. to allow visitors adequate time to explore and enjoy the historic house museum. Buy tickets here. Learn more about our restoration efforts here.











