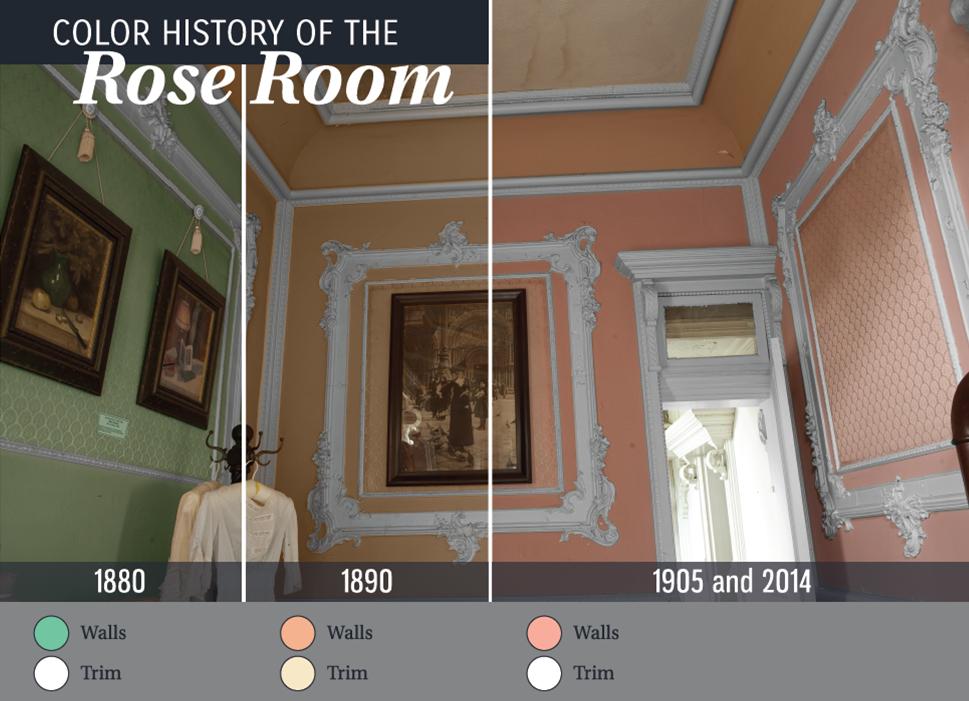
Historic Körner’s Folly has undergone major exterior restorative work over the last 2 years. And now, the work is moving inside. The Rose Room, Jule Körner’s daughter Doré’s bedroom, is the first to undergo serious interior restoration work. The Körner’s Folly Foundation hopes to bring the room back to its 1905 condition, when Jule renovated the room for Doré’s sixteenth birthday.
The restoration process will involve a variety of components. In order to understand the color and material of the walls when Doré used the room, a paint analysis has been done of the current plaster. This step will allow us to know the exact colors of the room when it was occupied by Doré, giving us an appropriate color palette for other objects and patterns in the room.
Like the rest of the building, the Rose Room contains many original decorative features. Plaster moldings will be recast and wood details will be duplicated to mimic Jule’s original design. The pine floors, painted grey over the years, will be sanded down to their original wood finish. The Körner’s Folly Foundation Director, Dale Pennington, feels the efforts will provide new insight into Jule Körner’s dynamic personality as well as provide a better understanding of local life in Victorian America. She remarks, “The restoration process feels a bit like being a history detective. As we start to peel back the layers of paint, read through family letters, and look back at old photographs, we begin to gain a better understanding of not only the room itself, but also the people who lived, breathed, and slept there.”
Fortunately for the Körner’s Folly Foundation, the Rose Room is an excellent room to learn from. Relatively well preserved, our work during this restoration stage will provide us with the insight and knowledge to move forward with larger and substantially more deteriorated rooms. The Foundation hopes the challenge of restoring the Rose Room will also build connections in the community, helping us develop a network of conservators in the area.
The restoration process is not only a venture for the Körner’s Folly Foundation, but is very close to the hearts of the remaining Körner descendents. With many Körner relatives active in Kernersville, they are excited to see their mother, grandmother, great-grandmother, and even great-great-grandmother’s room restored for the public. The restoration project, funded by Wolfe & Associates, is in honor of Doré Körner’s daughter, Polly Körner Donnell Wolfe.
The Körner’s Folly Foundation is accomplishing these goals within the framework of its mission, to preserve and restore Körner’s Folly for the education and enjoyment of the public. A beloved landmark within the Kernersville community, the Folly has become a destination for many families within North Carolina, as well as throughout the nation and abroad. The Folly’s ability to educate the public about life in Victorian America and Jule’s incredible design vision have compelled many to support our efforts to restore Jule’s home and business.
Körner’s Folly is the architectural wonder and home of artist and designer Jule Gilmer Körner. Built in 1880 in Kernersville, North Carolina, the house originally served to display his interior design portfolio. The house is comprised of twenty-two rooms, separated into three floors on seven levels, with ceilings ranging in height from five and a half feet to over twenty-five feet tall. In every room, Jule designed unique doorways, windows, and fireplaces, hoping to attract clients who visited his home.

Color History of the Rose Room, Korner’s Folly






